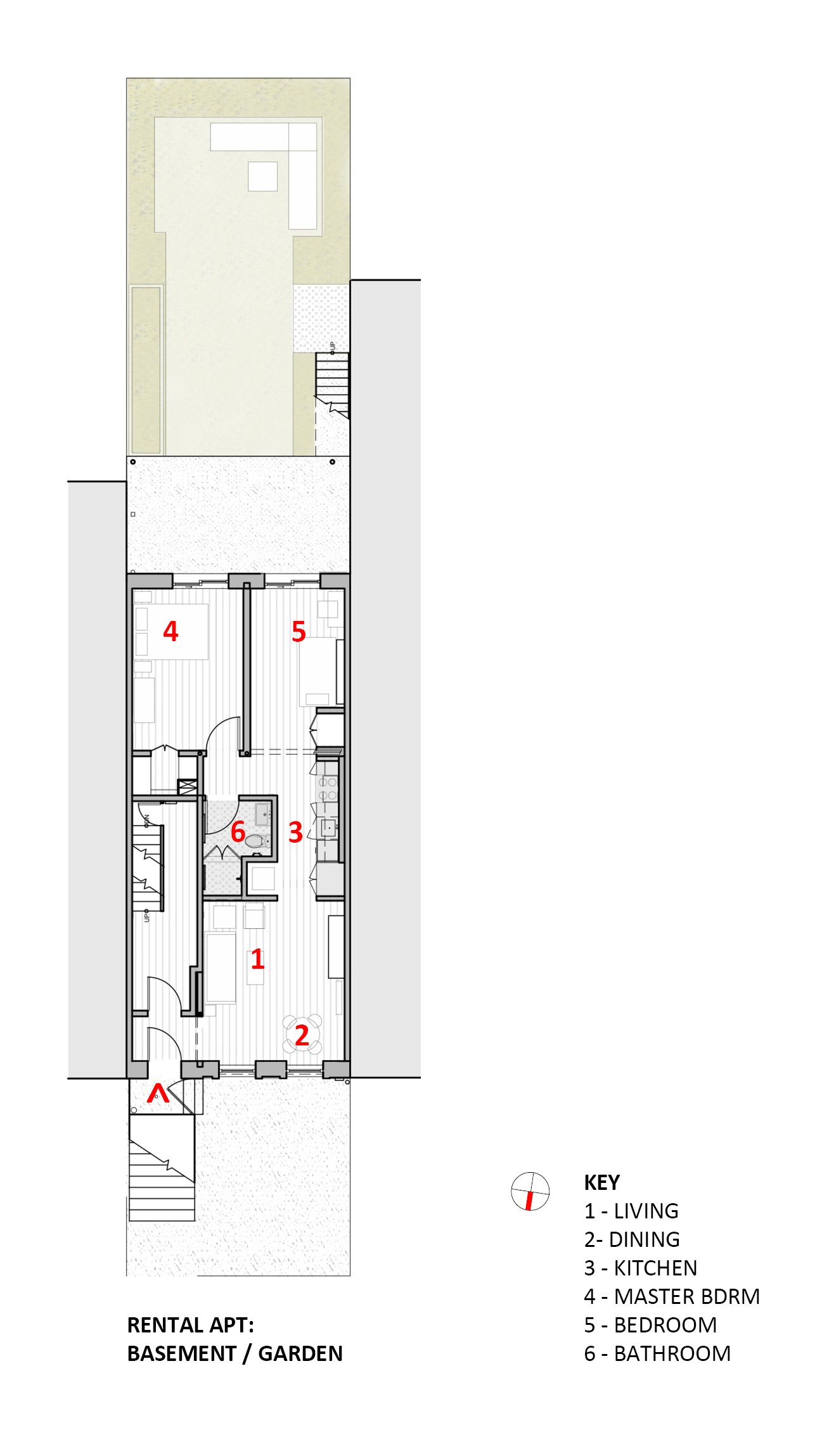Bed-Stuy Garden Apartment
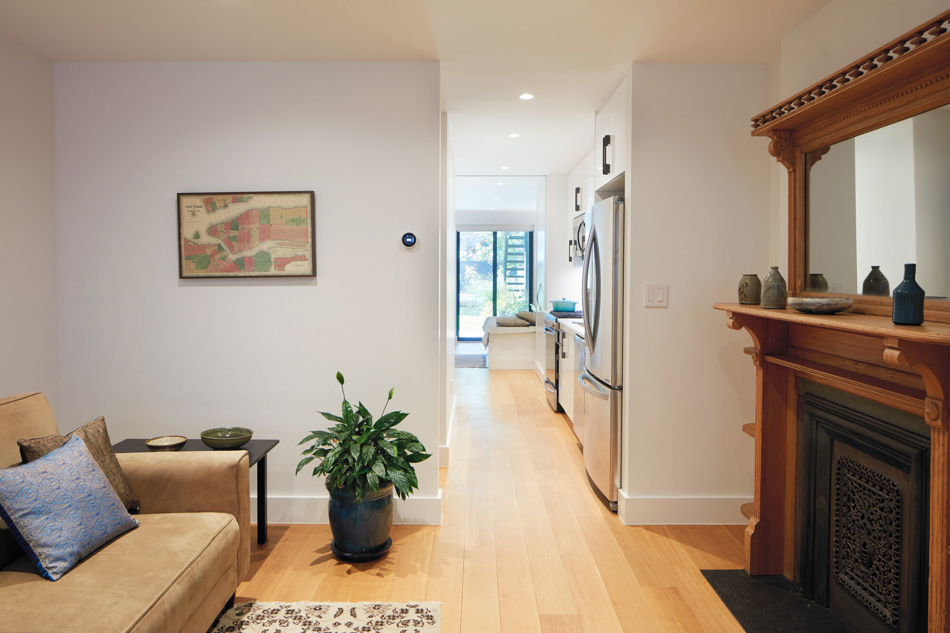
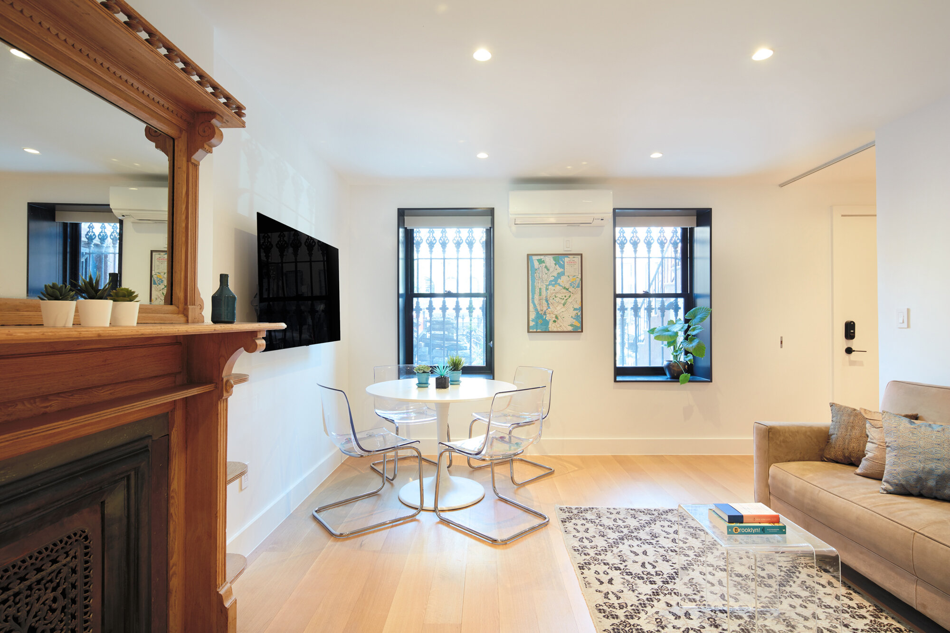
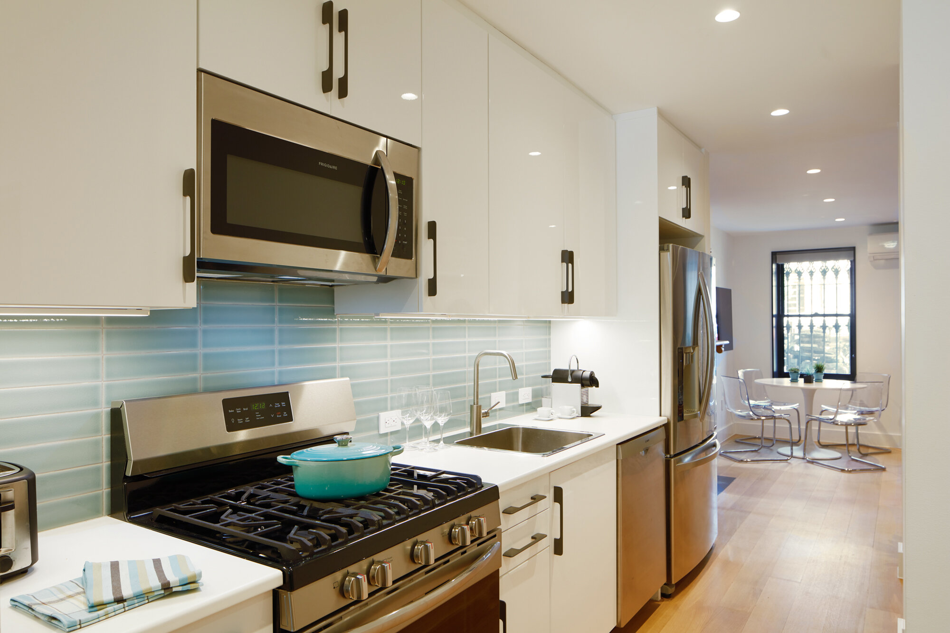
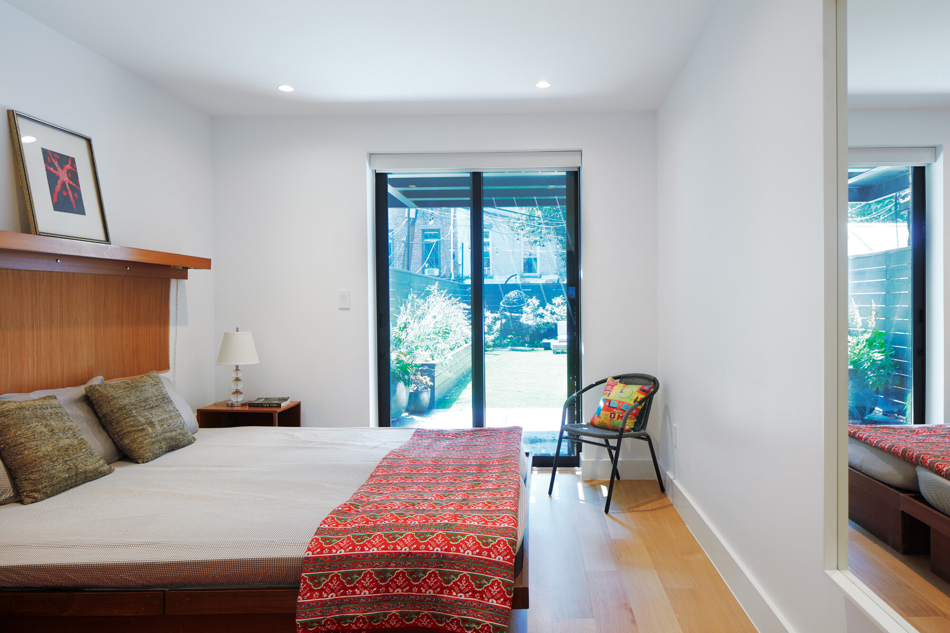
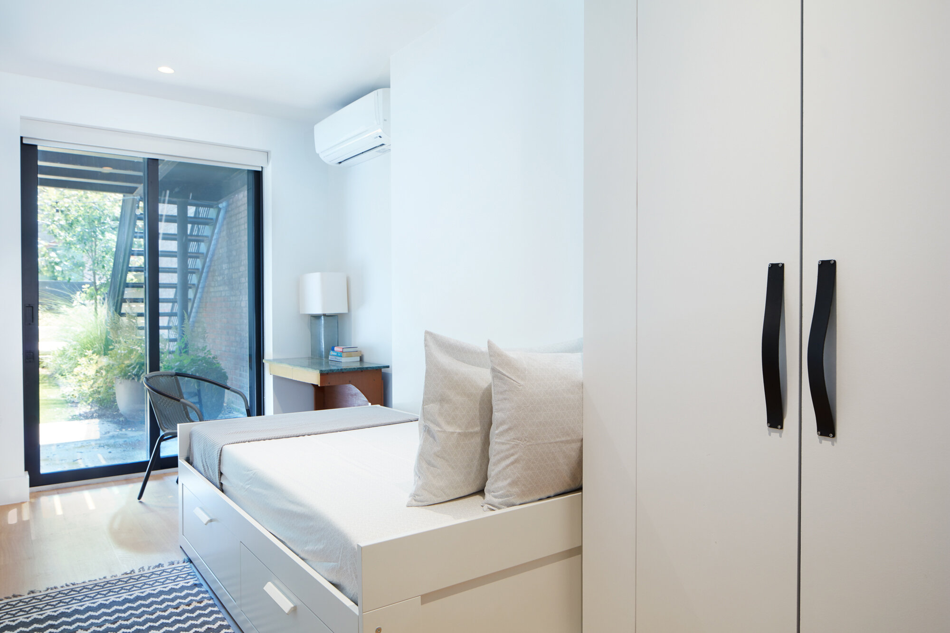
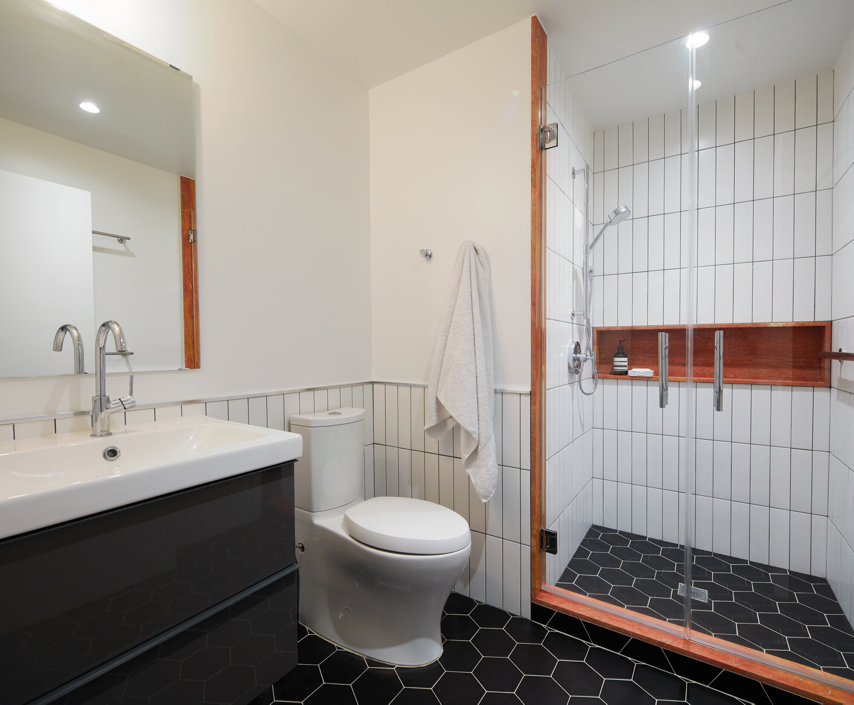
BED-STUY GARDEN APARTMENT
Brooklyn, NY
A gut renovation of an abandoned brownstone in a Landmark (historic) district in the Bedford-Stuyvesant neighborhood of Brooklyn consisted of a two-phased renovation and reconfiguration of the existing layout into Owner’s triplex (~2,700 sf on Parlor, Second & Third floors) above a Rental apartment (~900 sf on Basement/ Garden level) that also serves as a in-law suite for extended family visits.
The second phase of the gut renovation of a 100+ year old abandoned house involved the creation of a rental apartment / in-law suite on the garden level. An efficient layout utilizing a galley kitchen creates a full 2-Bed/ 1-bath rental apartment.
Being on the garden level, bringing light deep into the floorplate became the priority, achieved by a layout that allows light & views at both ends of the main axis of the apartment. Full-height sliding doors provide flexibility of use, allowing the smaller bedroom to be easily converted into a study.
The original fireplace mantel becomes the focal point of the living area, while the crisp modern detailing accentuates the airiness of the apartment, working with the budgetary realities of a rental unit.
Credits:
Architecture: Batliboi Studio
Structural Engineering: Isla Engineering
MEP Engineering: D’Antonio Consulting Engineers
General Contractor: No Limit Contracting
Landscaping: New Eco
Photography: Ashok Sinha

