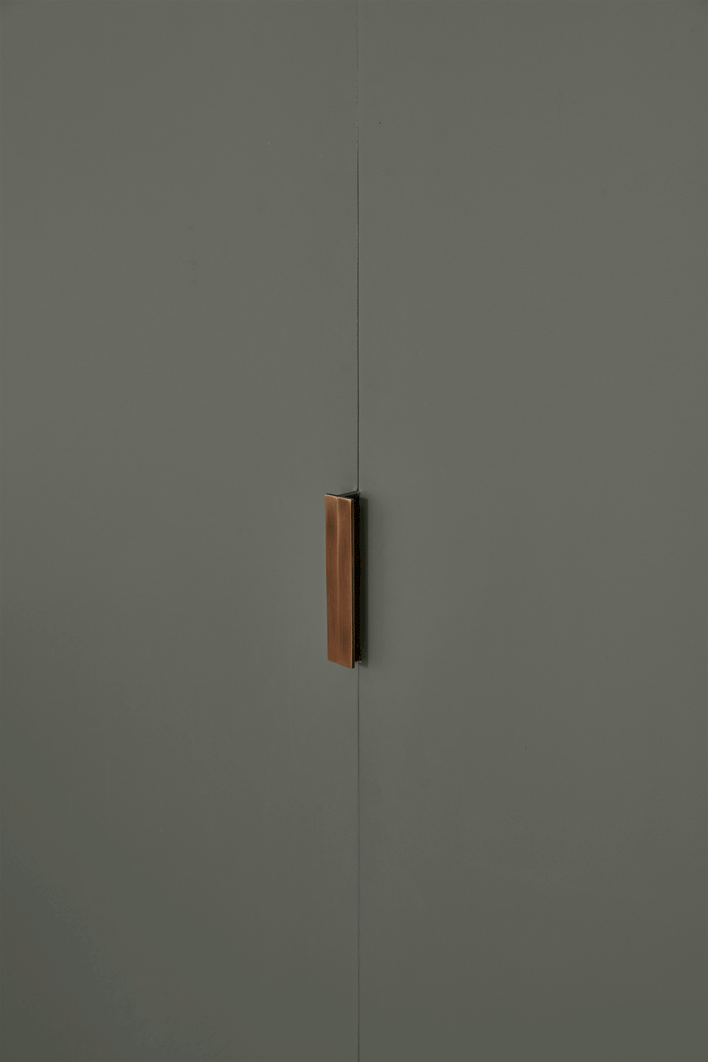Brooklyn Heights Loft
















Brooklyn Heights Loft
Brooklyn, NY
The existing loft was a wide open empty loft space in a former manufacturing building on busy Atlantic Ave. The goal was to create a 2-bedroom 2-bathroom apartment that maintained a unique New York loft feeling, embraced the industrial history of the building, while also bring a sense of warmth and homeliness to the material palette.
The main living/dining area is open to the kitchen, a mix of high-low materials; polished stone combined with stainless steel, modular cabinets adapted for a custom millwork feel, and a mix of metals. An eclectic custom-designed shelf anchors one wall of the dining area, a 15-foot long swooping and organic green ribbon that flattens out to do double-duty as a sideboard. The main bathroom is a celebration of stone, both in slab and mosaic tile forms. The guest bathroom is a moody mix of jet black tiles and brass fixtures.
Remnant stone from the kitchen and bathroom clads a step up to the bedroom area, signifying the importance of the raised floor zone in bringing utilities from a spot location to the rest of the apartment, allowing for the centrally located kitchen.
Bespoke elements across the loft speak to the custom nature and attention to detail combining hand-craft with fabrication technology. The swooping green shelf was custom designed with a millworker in 1” widths of CNC-milled wood; while the stainless steel kitchen counter, backsplash and shelf were laser-cut from plates of steel, having designed the precise locations of outlets, cutouts, lights and joints.
Credits for all photos (with IG tags)
Photo © Ashok Sinha @ashoksinhaphoto
Interior decor: Valerie Tsvetkova
GC: Raka Construction @raka_nyc
General
Wood floors: PID Floors @pidfloors
Radiators: @castrads
Select artwork: Dylan (I can tell you which ones) @dslizza
Kitchen + Entry
Cabinets: Reform @ReformCPH
Stone: Bas Stone @basstonenyc
Custom Metalwork (counter, backsplash, shelf): Brooklyn Welding @brooklynwelding
Dining
Dining table chandelier: @valerie_objects
Table: vintage
Chairs:
Custom Millwork Shelf (living room - green)
Fabrication by Doublesquare Home @doublesquarehome / Design by @batliboi.studio
Main Bathroom (green with stone)
Fixtures: @kohler
Stone: Bas Stone @basstonenyc
Tile: @TileBar
Vanity: Room & Board @roomandboard
Guest Bathroom (black tile)
Tile: Zia Tile @zia_tile
Fixtures: @kohler
Custom Walk-in Closet
California Closets @caclosets @caliclosetsnyc
Doors
Hardware: Emtek @emtek_products
