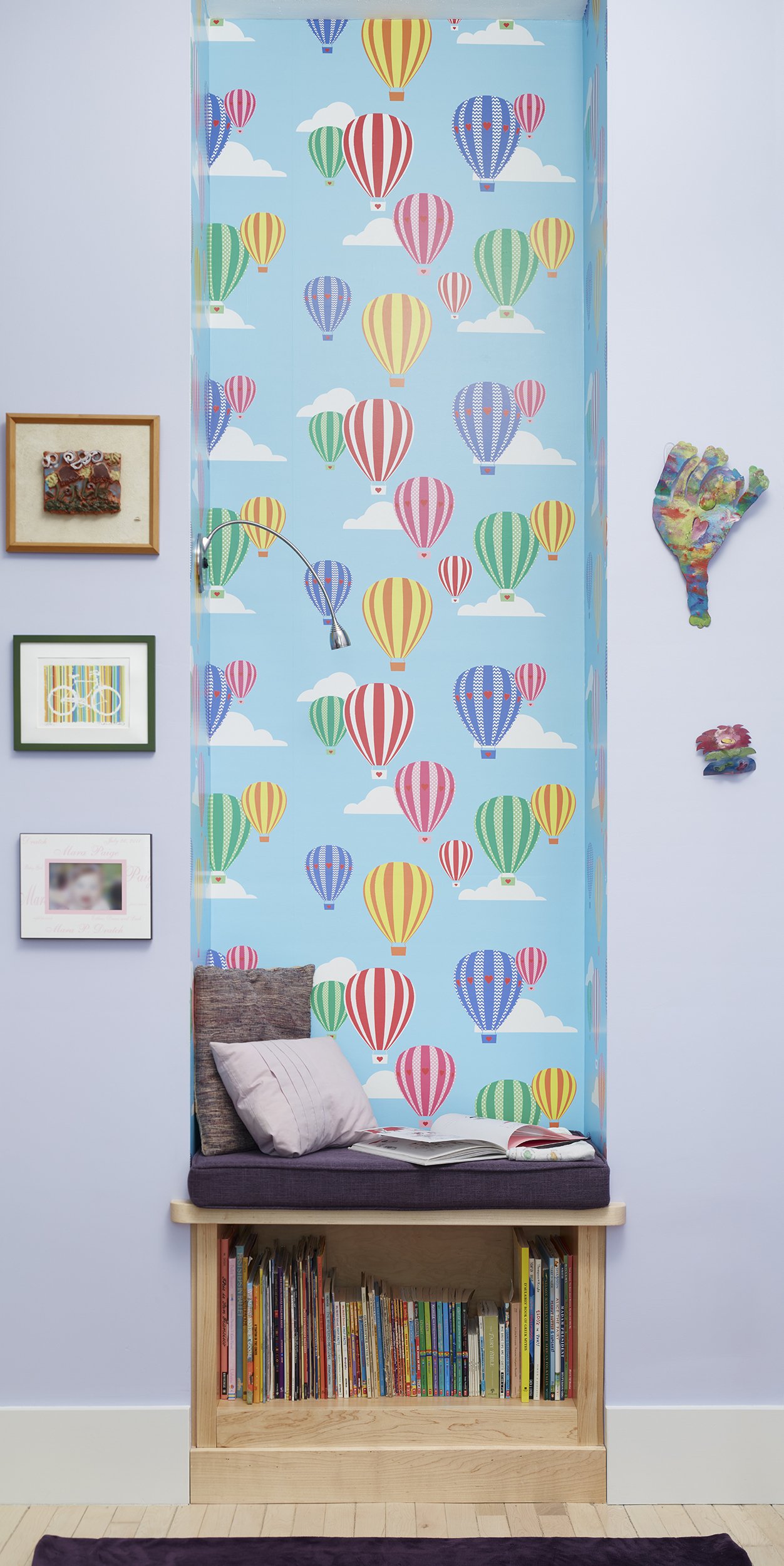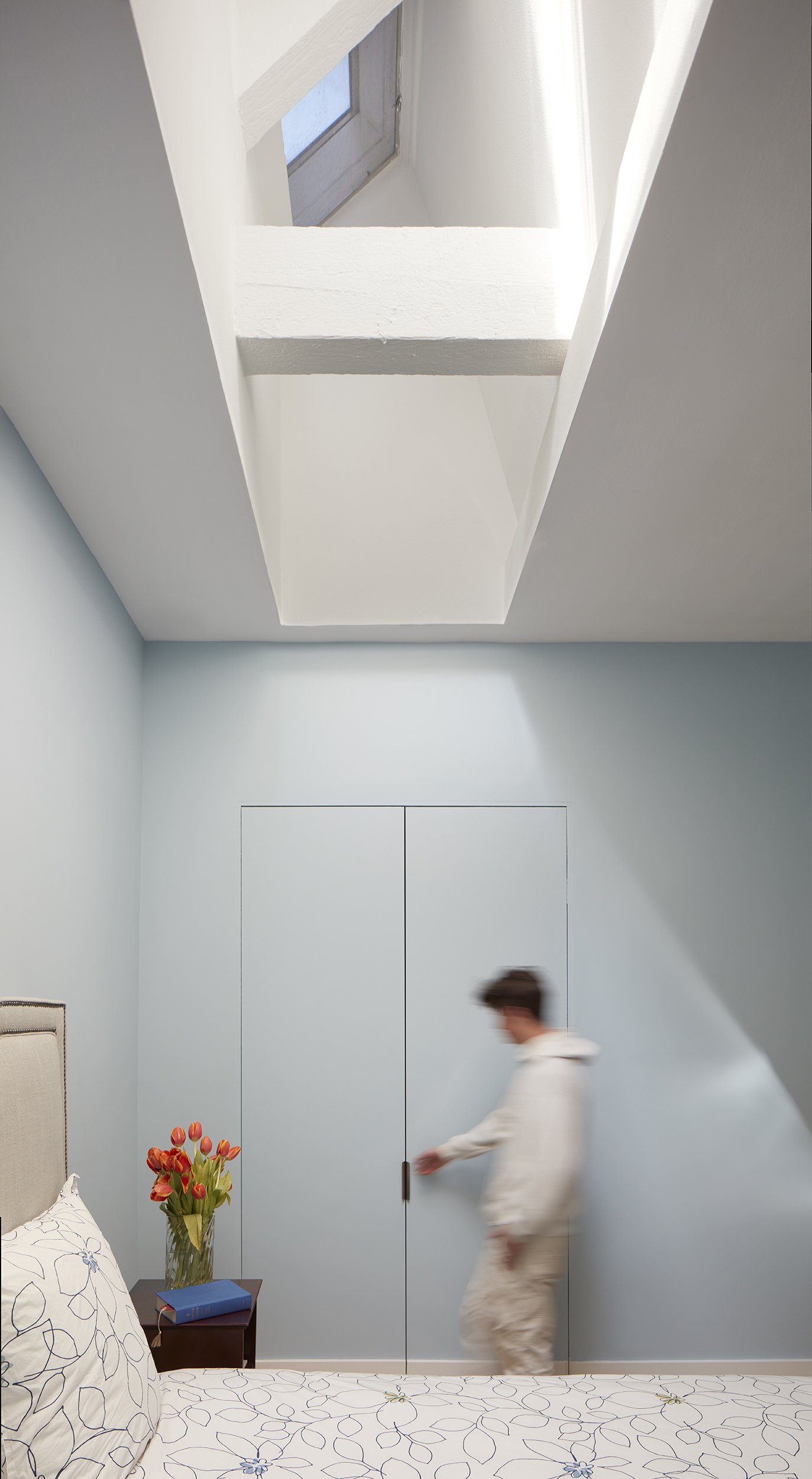Clinton St Triplex
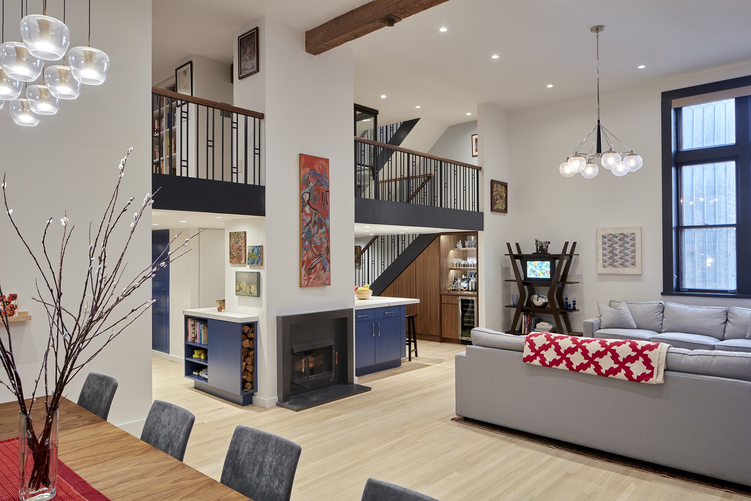
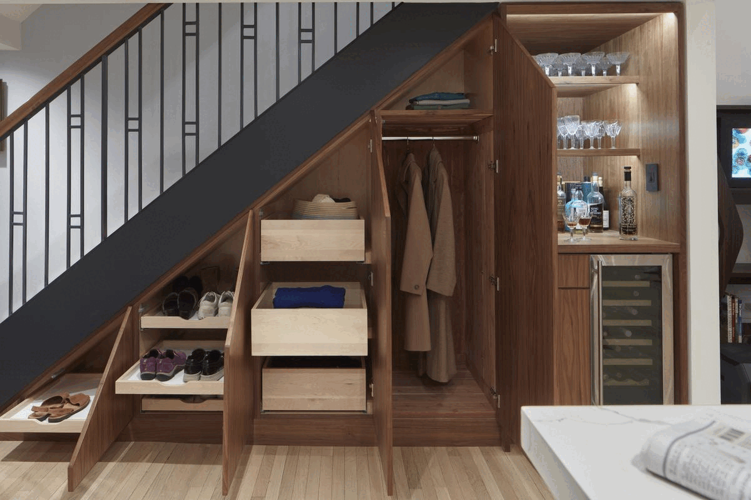
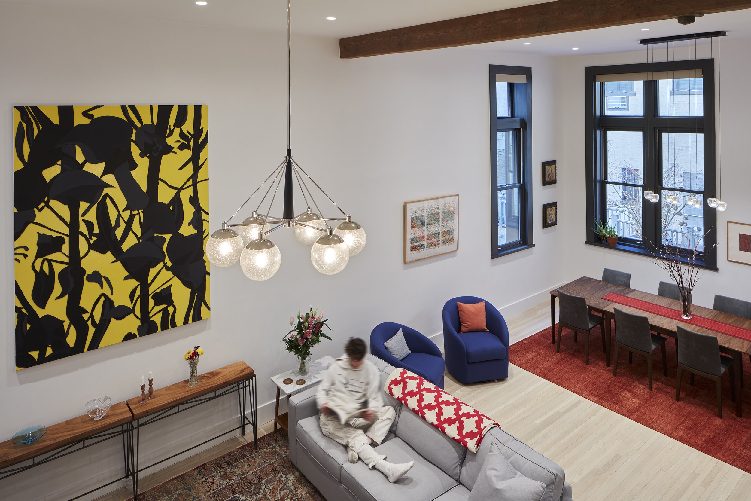
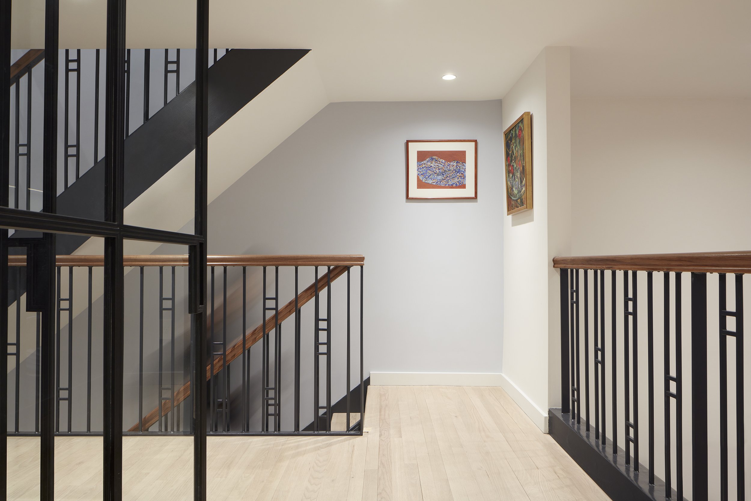
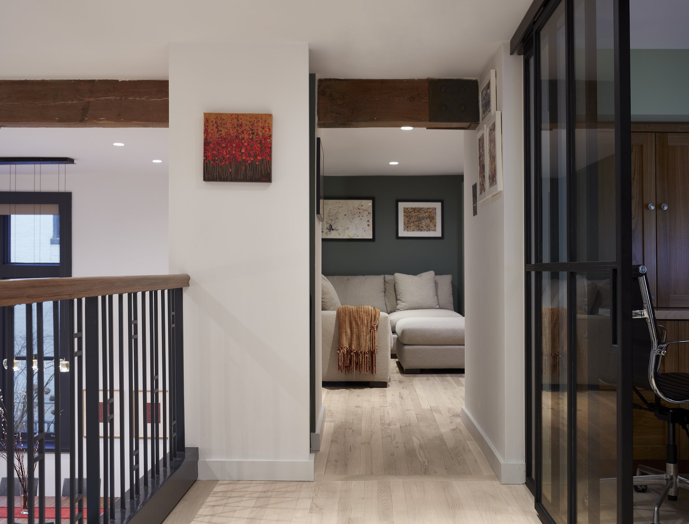
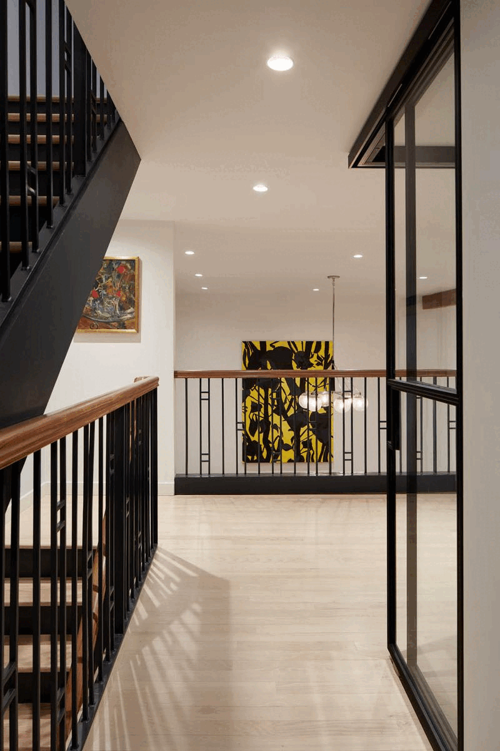
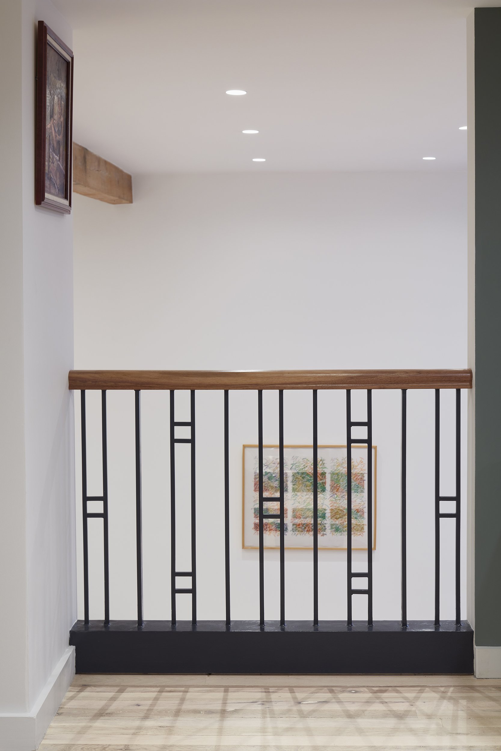
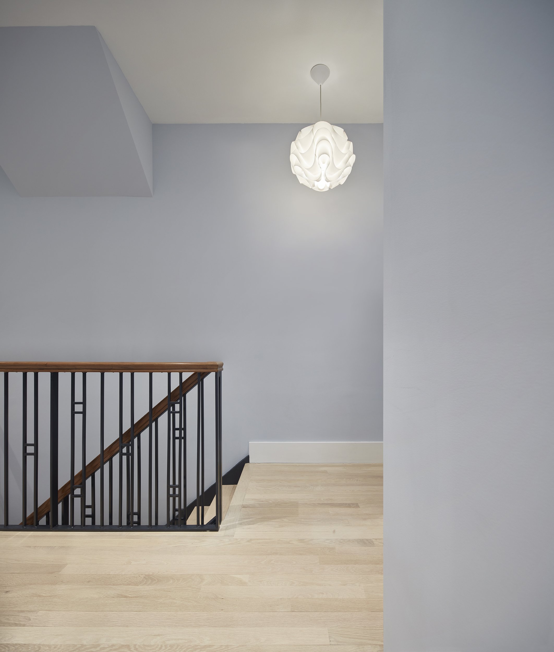
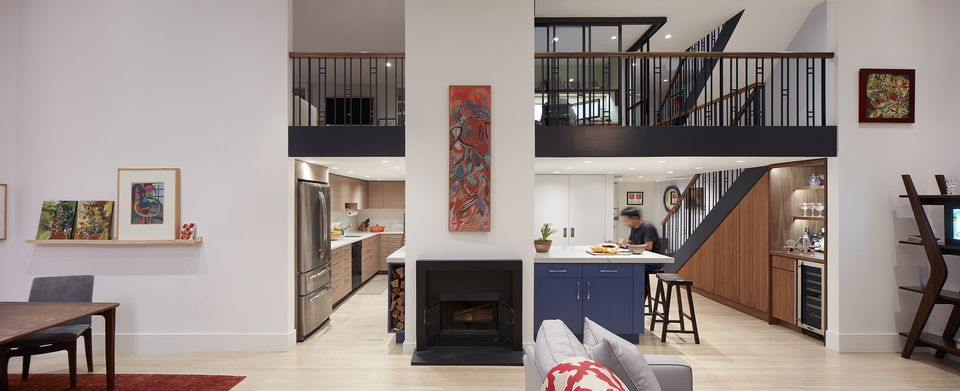
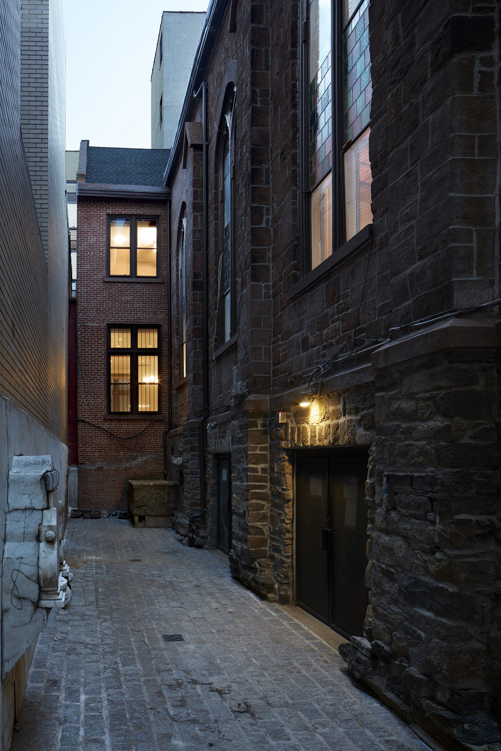
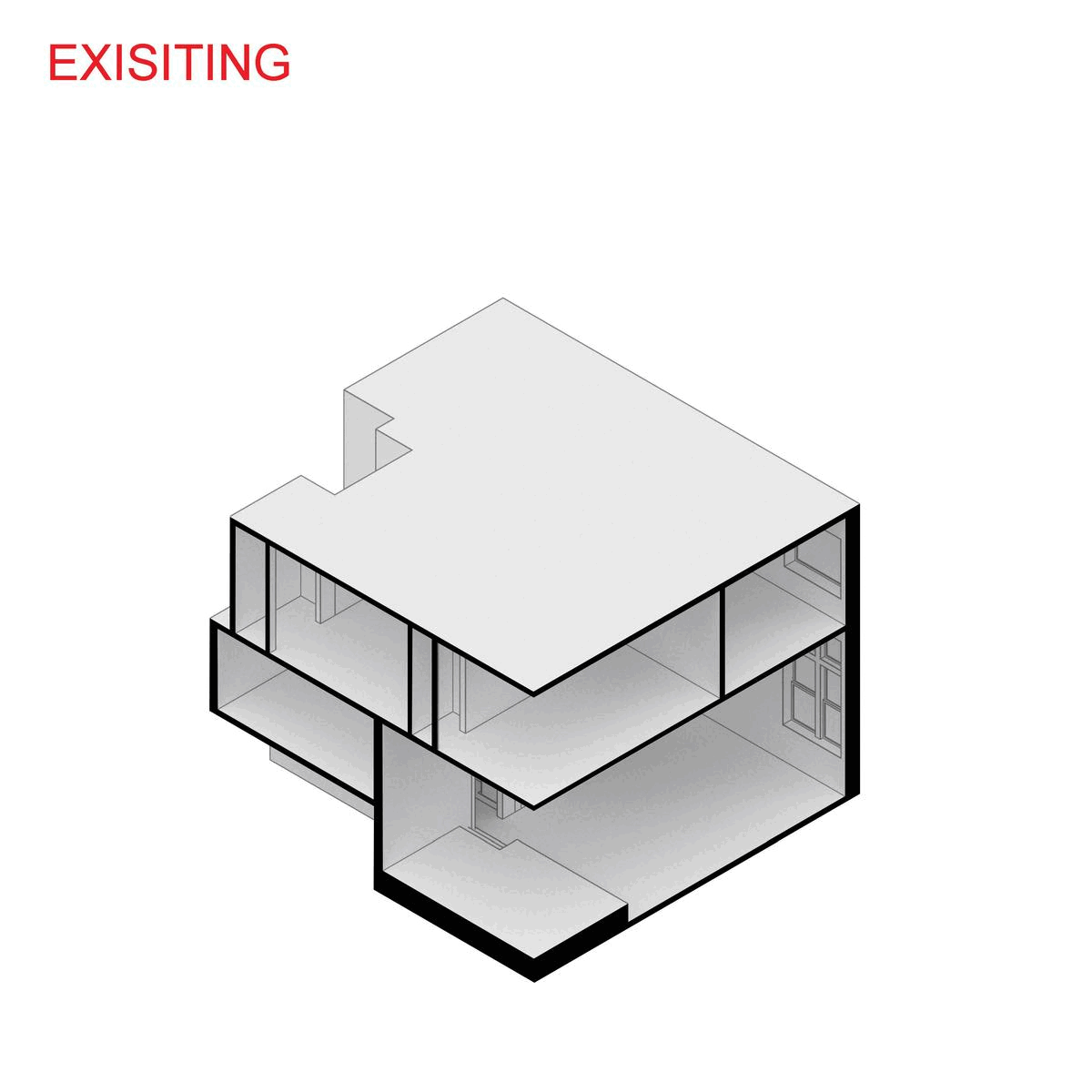
clinton street triplex
brooklyn heights, Brooklyn, NY
Clinton Street Triplex was a renovation of a 2,400 SF apartment in a former Church converted to a co-op building.
The space is designed as a residence for a family of four. The existing triplex consisted of a main floor, mezzanine and second floor with a floor plan that had unused spaces and poor circulation, a result of a series of cumulative decisions made in isolation, rather than holistically. The primary floor living/ dining room, with its 14 foot high ceiling space was reconfigured by strategically inserting a new kitchen island re-oriented to the living area, while maintaining the existing L-shaped kitchen. One run of the existing switchback stair was removed and reinstalled as a double-stacked stair with new structural framing. As a result of doing so, new floor space was re-claimed on the mezzanine for a home office, and new floor area created on the second floor for an expanded main bathroom.
The main living/ dining area had its sense of proportion and volume restored back by rethinking the mezzanine elevation, brought to life by a metal railing designed by piecing together standard stock pieces of railing in a custom design. Lastly, custom built-in millwork maximizes the storage potential of all of the available space.
Credits:
Architecture: Batliboi Studio
Structural Engineering: Silman
Plumbing Engineering: C&B Consulting Engineers
General Contractor: Sami Construction & Remodeling
Millwork: Mason Woodworks
Photography: Ashok Sinha

