Sterling Townhouse
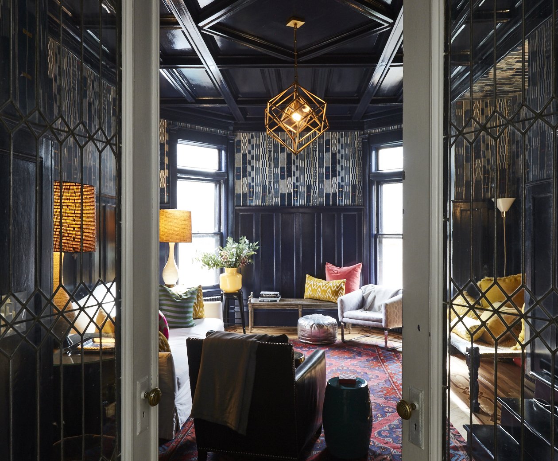
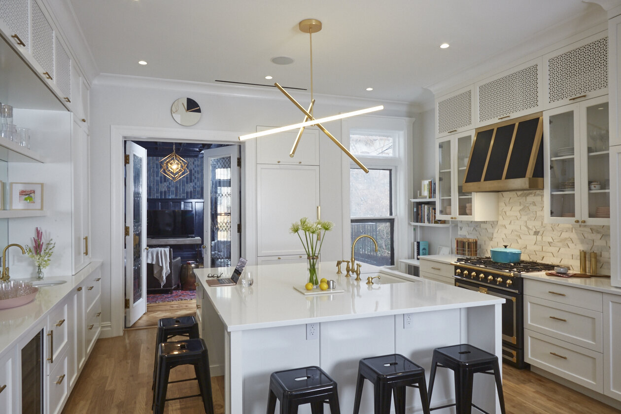
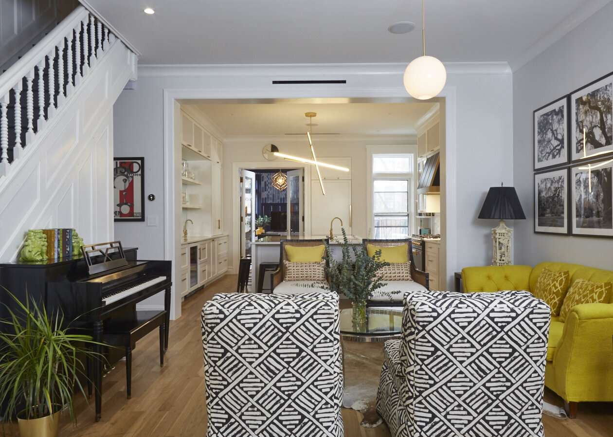
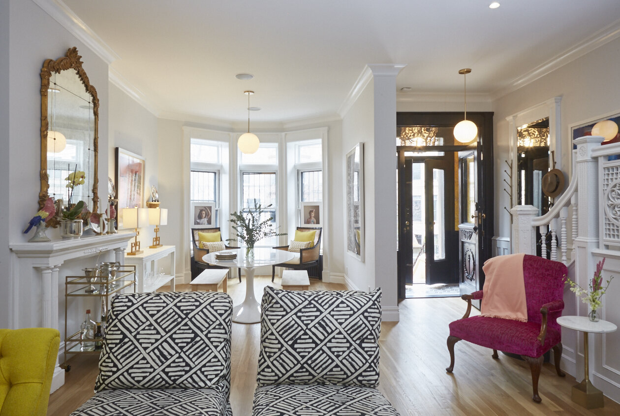
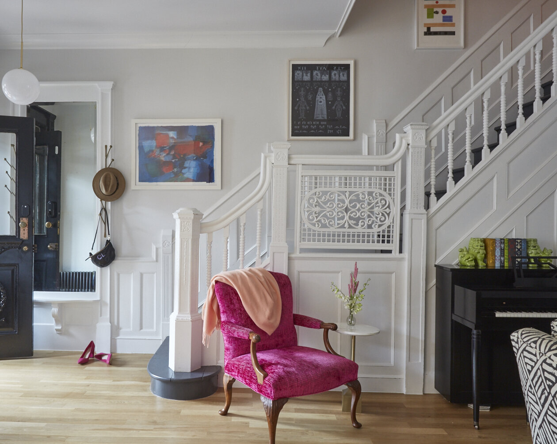
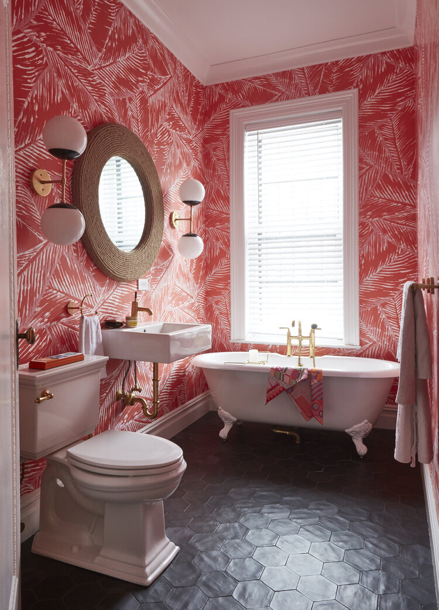
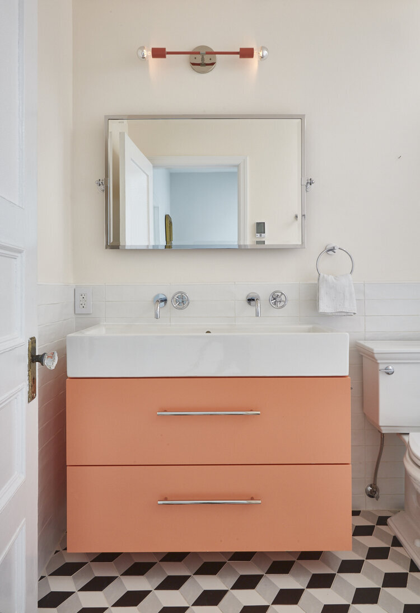
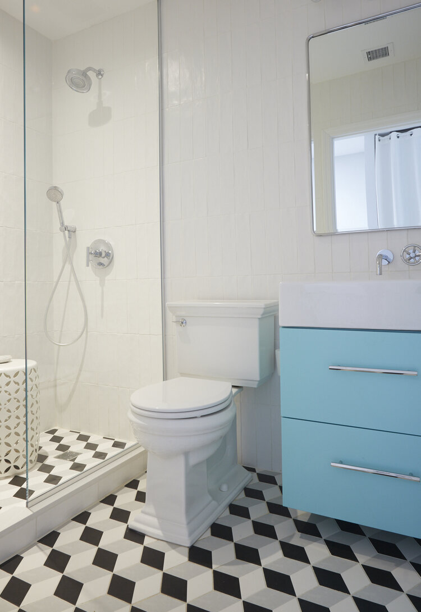
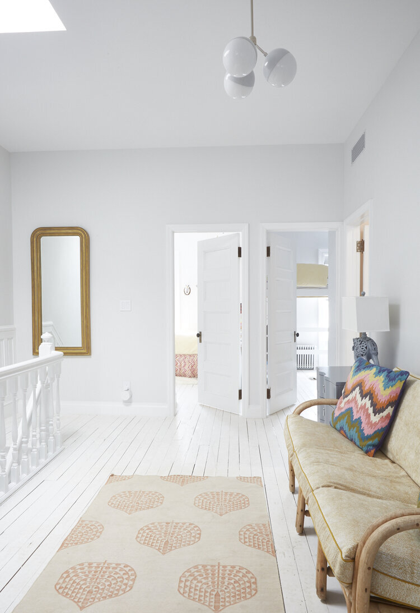
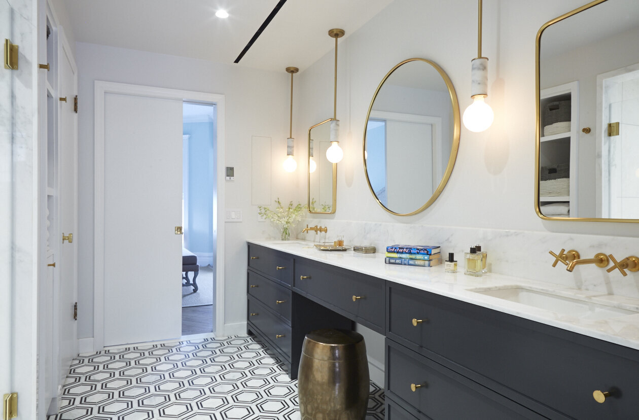
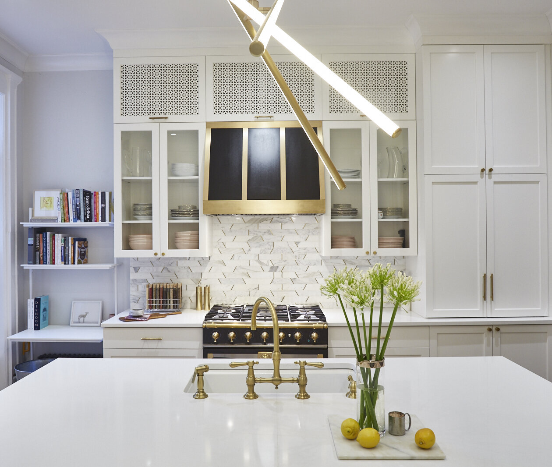
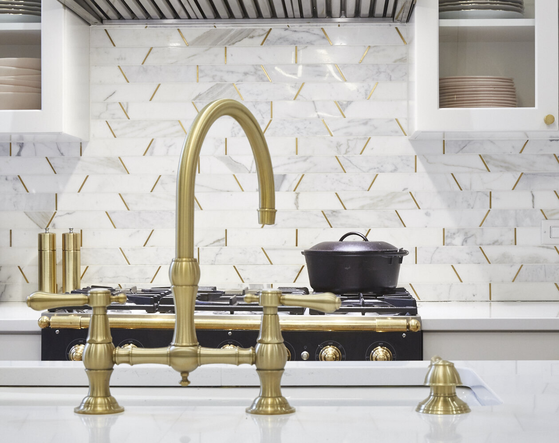
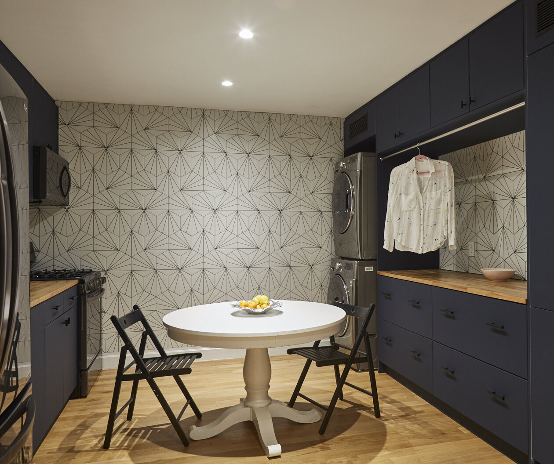
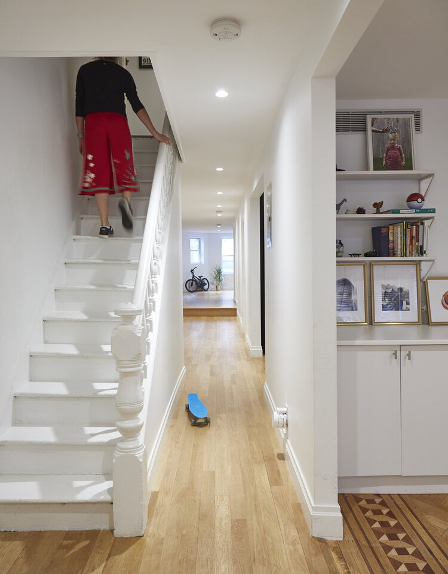
STERLING TOWNHOUSE
Prospect Heights, Brooklyn, NY
Sterling Townhouse is a full gut renovation of a 4,200 SF 19’-wide limestone townhouse in a Landmark district of Brooklyn, NY
Designed as a private residence for a family of five, the existing 2-family house was renovated to reconfigure the interior spaces and to upgrade all internal building systems. An owner’s triplex occupies the parlor (first), second & third floors, with an open-plan living/ dining/ kitchen on the parlor (first) floor; a full-floor master suite with 2 bathrooms on the second floor; and 3 bedrooms, 2 baths & a den/ study on the third floor.
A rental unit/ in-law suite occupies the basement (garden) level with 2 bedrooms & 1 bath. The layout is configured so as to maximize flexibility of use between the units - both units will have access to a shared backyard and can be merged into one if needed.
Credits:
Architecture: Batliboi Studio
Structural Engineering: Isla Engineering
MEP Engineering: ANZ Consulting Engineering
General Contractor: Sami Construction & Remodeling
Photography: Katherine Slingluff
