Upper West Side Co-op
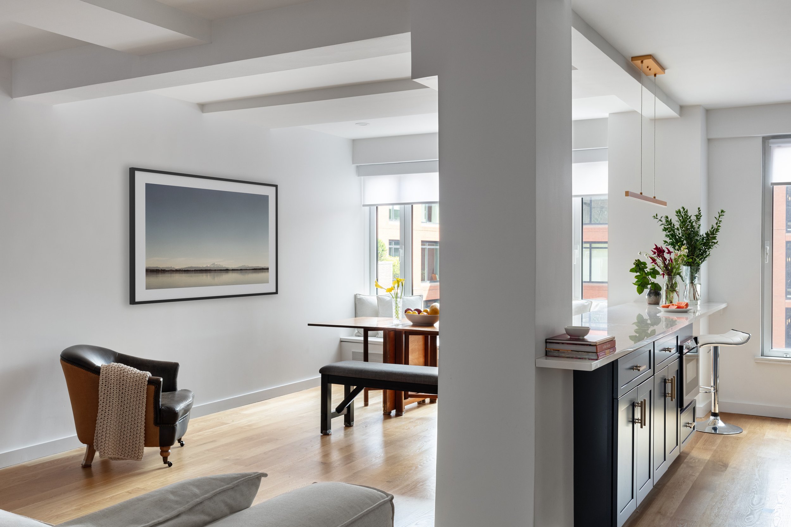
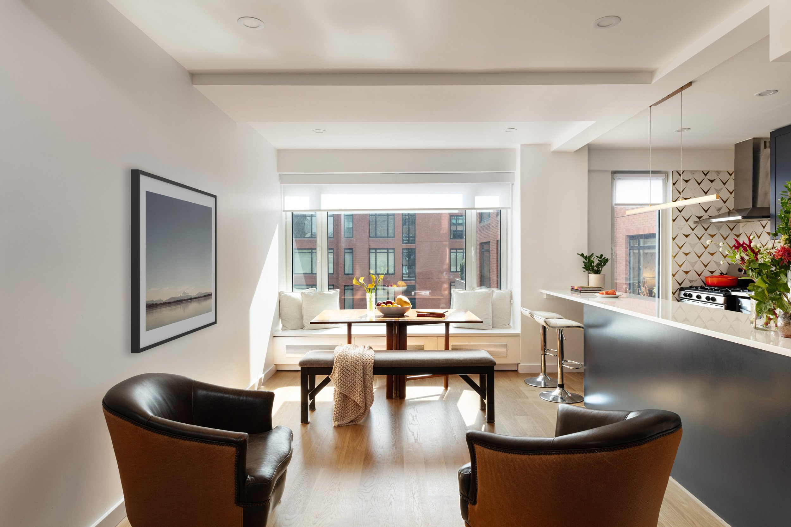
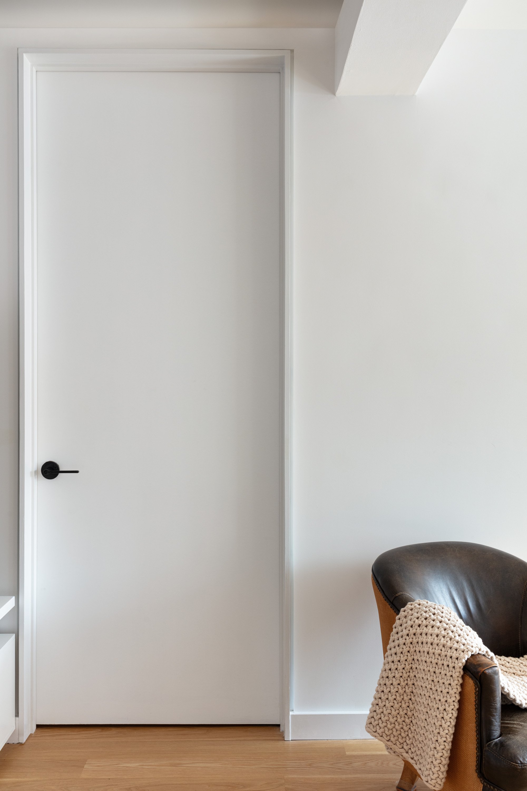
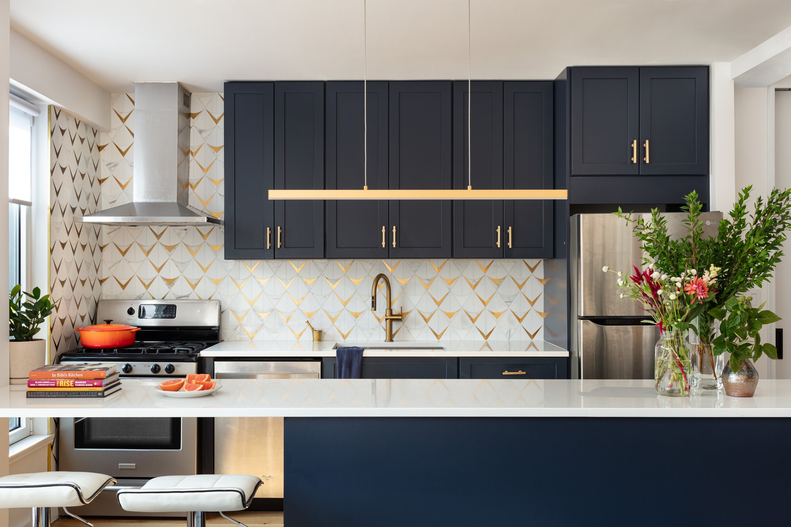
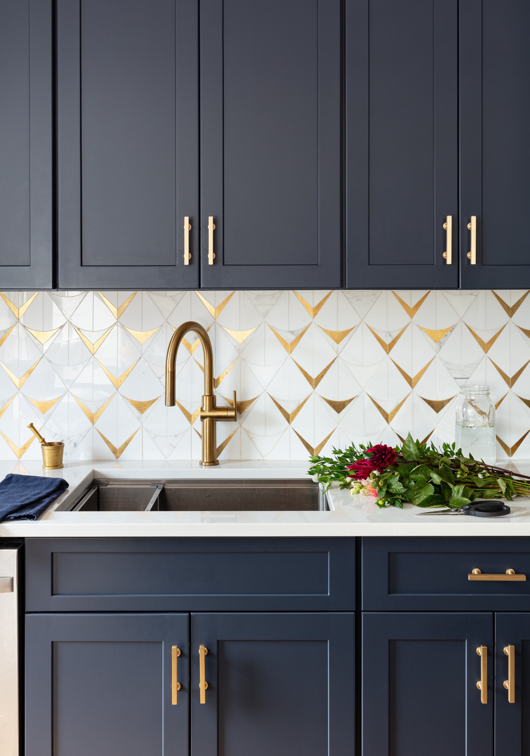
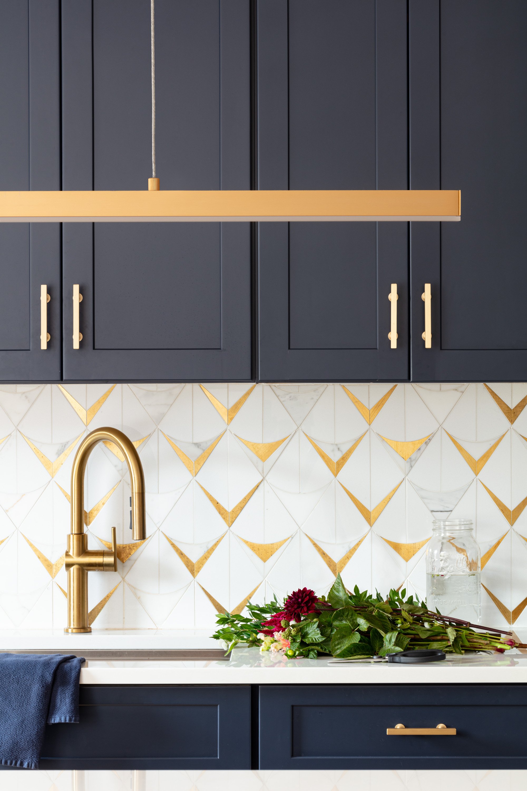
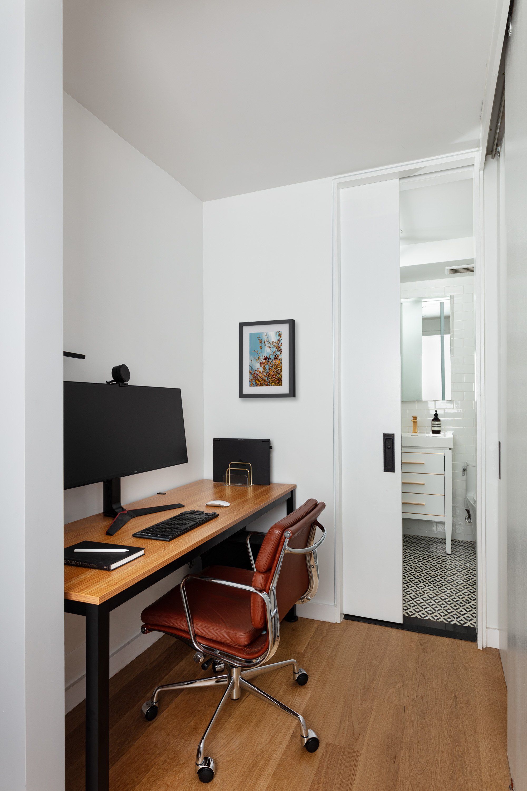
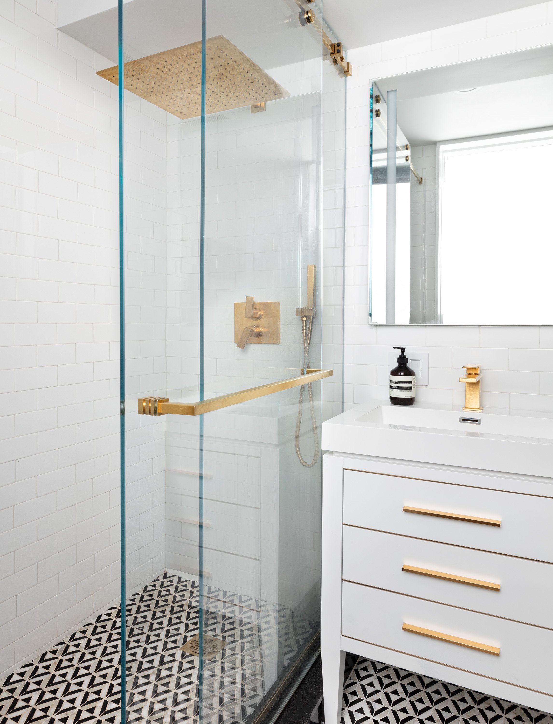
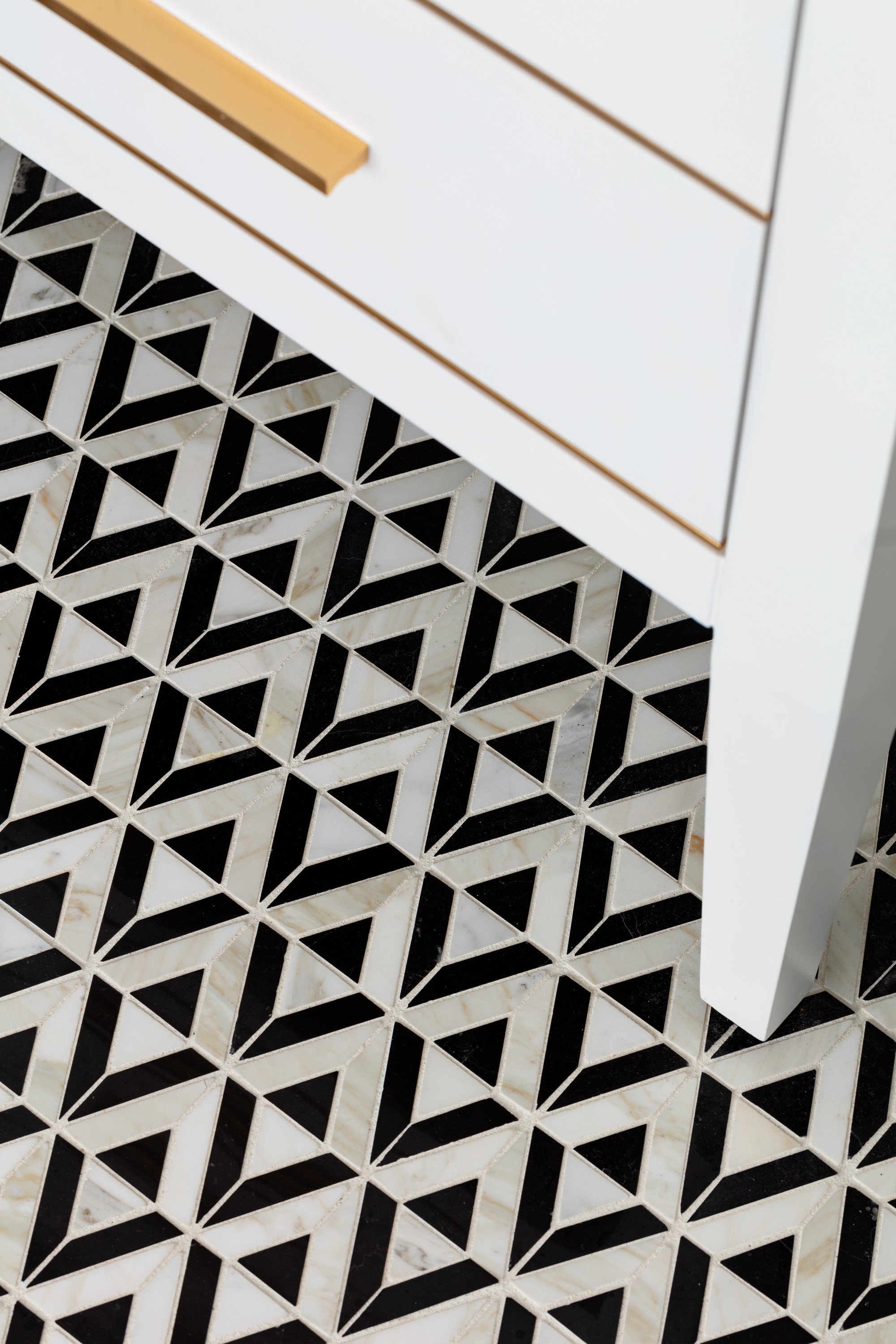
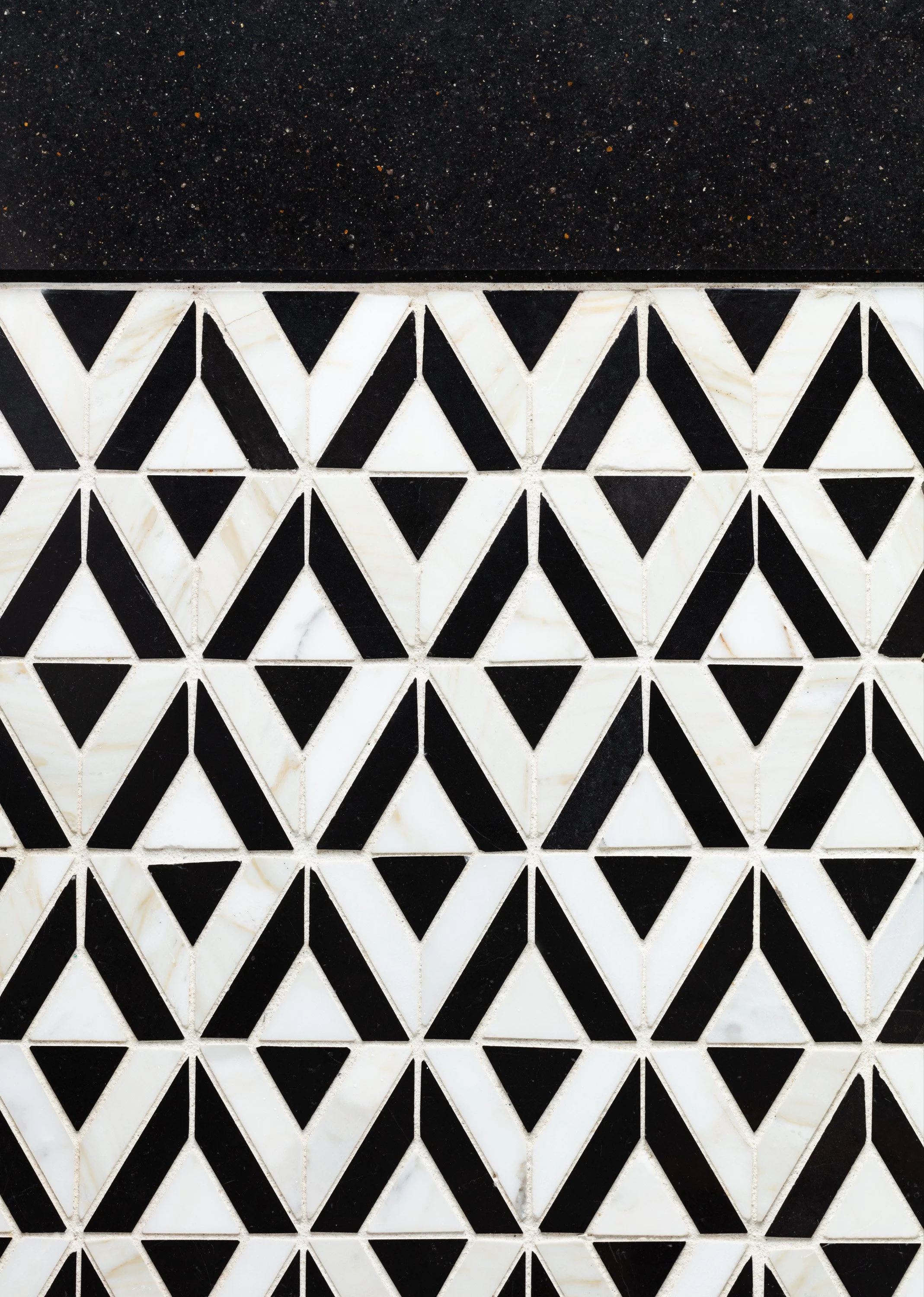
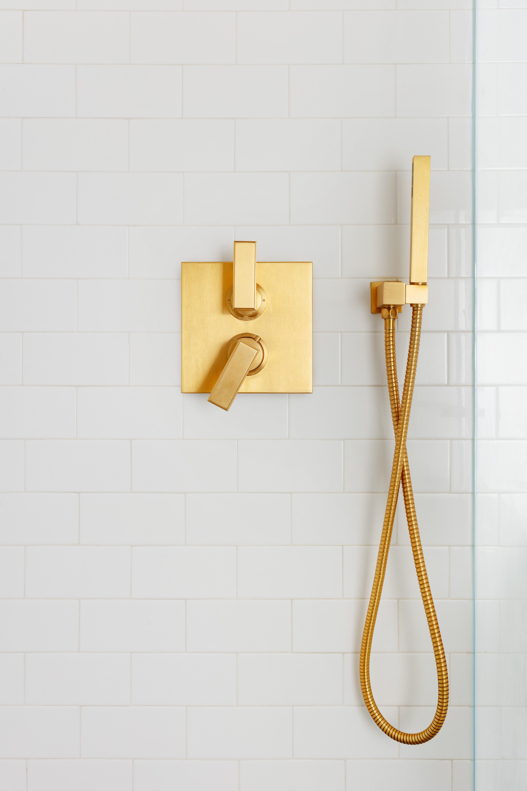
Upper West Side Co-op
new york, NY
A 2-bed/ 2-bath was re-invented and refreshed through some distinct but subtle design moves. The main bathroom was restored by to it’s original footprint (a typical NYC 5’ x 7’ footprint) and in doing so, a new home office space was carved out adjacent to the closet. A series of new drywall ceiling soffits and drop ceiling unifies the overall ceiling plan, bringing a sense of order to the layout, and allowing for shallow recessed lighting to be installed. Meanwhile, all of the new door heights were raised to 8 feet, giving the illusion of more space and ceiling height. Lastly, the kitchen and main bathroom were given a full upgrade with new cab-inets, counters, tile and fixtures. Blue, brass and classic black/ white combina-tions run through the palette of the apartment.
Credits for all photos (with IG tags)
Photo: @hulyakolabasphotography
Kitchen
Cabinets + Stone: @fabuwood
Tile: @TileBar
Hood @discoverzephyr
Faucet: @kohler
Appliances: existing, re-purposed
Main Bathroom
Tile: @TileBar
Faucet @KingstonBrass
Vanity Dowell USA #dowellvanity
Toilet: @TotoUSA
Shower fixtures: @santec_faucet
Doors
Hardware: @baldwinhardware
